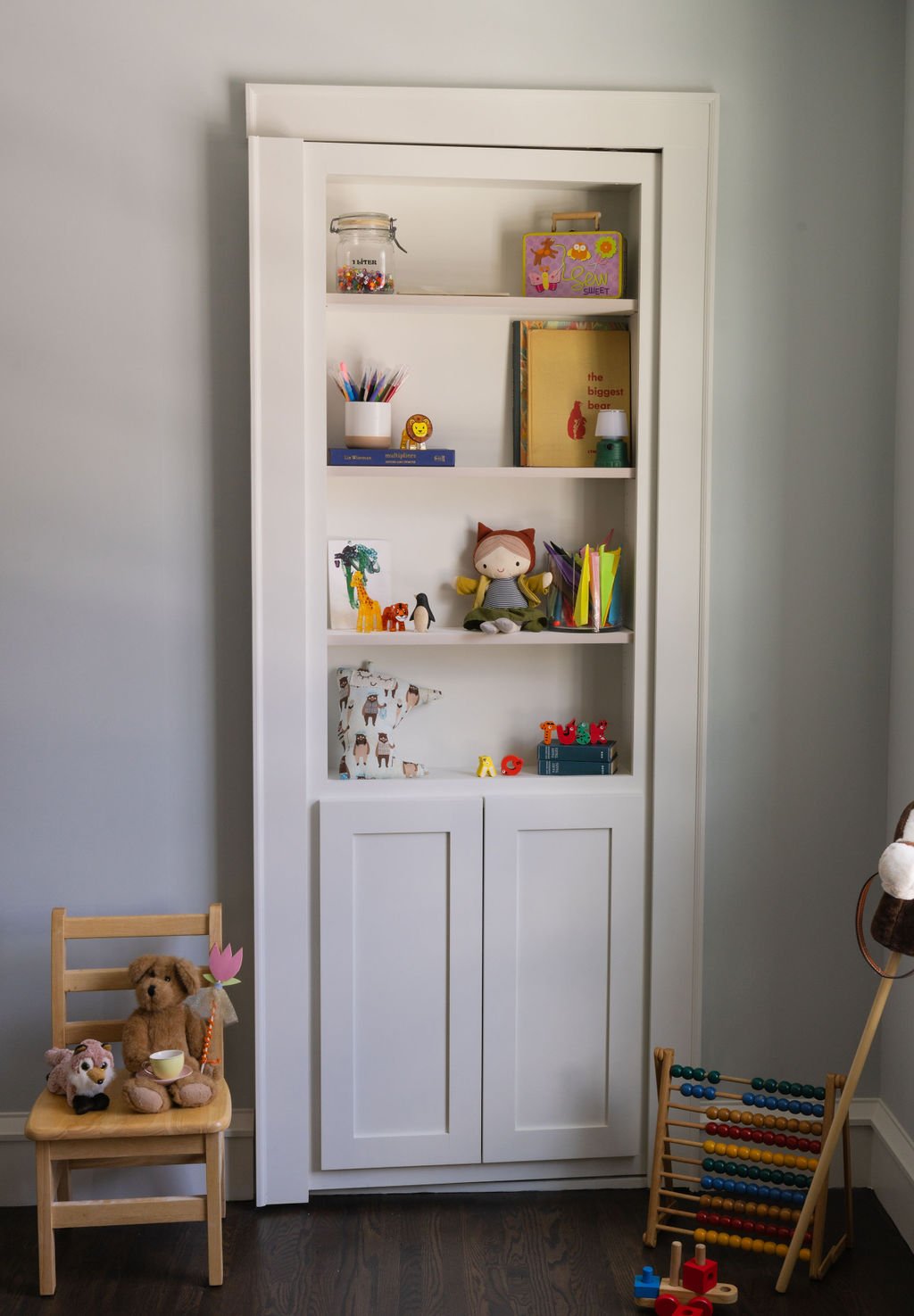Featured Project
Nokomis Modern Tudor Renovation
Project: Whole home remodel
Location: Nokomis, Minneapolis, MN
Architectural Style: Tudor home built in 1936
Clients: family of five with growing kids
Team Effort: Tusk Builders, Shelter Architecture, Pella Windows
After more than a decade in their 1936 Tudor in Minneapolis’ Nokomis neighborhood, this family of five was feeling the squeeze—but they couldn’t imagine living anywhere else, especially with extended family nearby.
They had started plans with Shelter Architecture in 2019, but paused during the pandemic. When they were ready to pick things back up in 2024, they brought us on board.
Working closely with the homeowners, we expanded on the original plans and tackled design selections together to completely transform the home inside and out. Construction touched nearly every space—adding or reconfiguring the entry, mudroom, pantry, two WFH offices, a second-floor laundry, basement, garage, and a new primary suite with a custom closet and bathroom. Outside, the home got a full exterior facelift with a new roof, stucco, windows, portico, garage doors and fixtures.
The couple had a strong modern style but also wanted to honor the home’s history. We preserved details like the original powder room tile and echoed Tudor-style arches throughout—blending old and new in a way that finally fits the family’s life.
Highlights from this South Minneapolis remodel:
We built a secret hideout! Sara’s own childhood dream come true! We discovered we had a bit of bonus space in one of the kids’ rooms that wasn’t very functional (lower slanted ceilings, not big enough for a closet), so we transformed it into a cozy little nook behind a Murphy door.
The homeowners had renovated their kitchen about 10 years before, but a new pantry, updated kitchen cabinetry paint and a fresh Fireclay Tile backsplash helped tie this open concept space into the rest of the main floor. We did several cosmetic updates like this throughout the home that helped freshen things up without re-remodeling spaces that were working well already.
As usual, we guided resourceful solutions to help our clients maximize budget—like the gorgeous remnant natural stone slabs for the laundry room and pantry. In the garage, the space was purposefully built to leave room for flexibility and future expansion.
We loved showing this home off on the 2025 MSP Home Tour! Before that event, we also invited our partners and industry colleagues for a preview of the near-finished space—so much fun to celebrate everyone’s hard work together.
photography by Mira Visual Media
















































